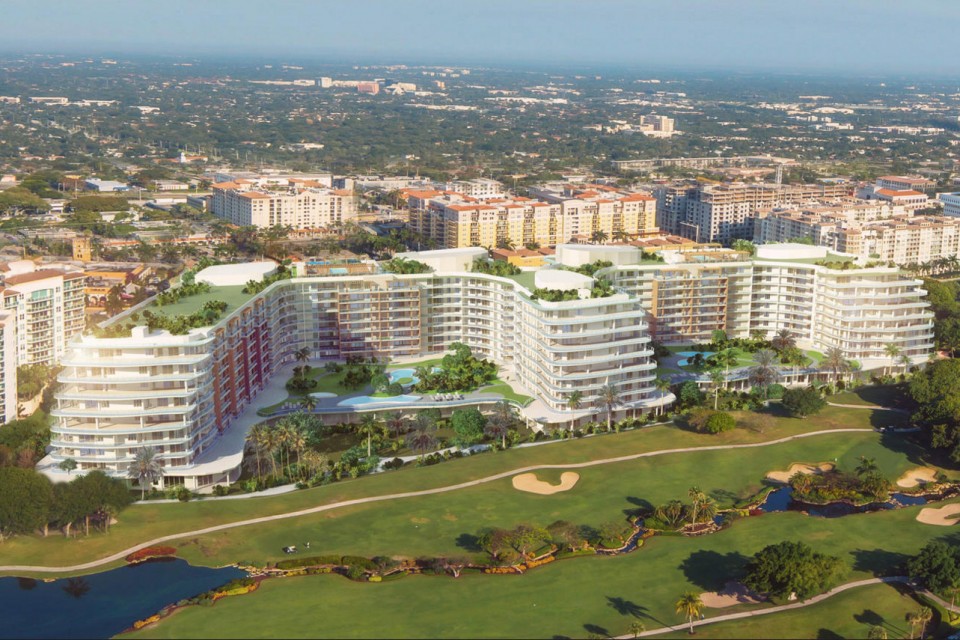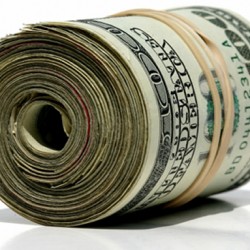Architect unveils plans for high-end condo tower in downtown Boca Raton
April 6th, 2016
A Proposed condominium tower would rise nine stories downtown and span the length of two football fields.
Called “Mizner 200,” the development proposed by Plantation-based developer Elad National Properties LLC would be along Southeast Mizner Boulevard, east of South Federal Highway and south of Southeast First Street.
At a meeting Tuesday, some Boca Raton residents said they feared the heart of the city could end up looking like a New York City street. The project’s architect says the design addresses the pedestrian experience and will be done “correctly for where it sits.”
“It’s a very high-end, luxury building — period,” the architect, Jorge Garcia, said.
The project, which calls for 384 condo units, comes during a building boom in the city’s downtown. It is currently being reviewed by city staff and will need to go before the City Council for approval.
To accommodate the new design, it will be necessary to demolish what’s currently on the land: eighteen three-story buildings, with a total of 246 rental townhome units, known as Mizner on the Green.
Mizner 200 would be broken into two wings that together span 600 feet in length with a deep break in the middle. The developer’s plan is to build the project in two phases, beginning with the north side.
The units would average 2,200 square feet each, at a sale price of $700 per square foot. Buyers will have the option to consolidate units for anywhere from 1,400 to 4,000 square feet of living space.
Two levels of parking and the building’s utilities would be surrounded by units, shielded from the public’s view. And the project would be completely surrounded by landscaping.
One resident at the meeting expressed concern about the development’s potential impact on traffic. Others questioned how the project would affect Boca’s brand and residents’ quality of life.
An attorney for the developer, Bonnie Miskel, said the front of the building would be pushed back 30 feet from the street, providing an excess of green area and walking space. She also said the building would be set back 20 to 30 feet on the sides “to be friendlier to neighbors.”
The rear of the building would be cascaded to give neighbors unobstructed views of the golf course and to break down the mass of the building. Aside from natural stone colors, Garcia said he is looking into using wood, stucco and other materials to enhance the design.
Forty percent of the land would be left open from the ground to the sky, with areas open to the public. In addition, the design calls for a series of private recreational and green spaces on the building’s decks.
Two previous plans for the land — four 30-story buildings and then four 140-foot buildings — were scrapped because of pushback from residents. Miskel said the project follows the city’s code and the developer is not requesting any exceptions to the city’s rules.
Interested buyers would be able to purchase units beginning in November, Miskel said. Current renters could be able to stay in the existing complex through 2018, she said.
A resident of Mizner on the Green, Maryann Weglinski had just signed another one-year lease when she learned of the proposed tower in a February article in the Sun Sentinel. She rushed to the leasing office and was told her lease would be honored, though she realizes she may soon be asked to leave her home of five years.
“For me it’s very personal,” she said. “I thought this was going to be my last residence.”
Weglinski, who is retired, said living in a Mizner 200 condo is not an option for her. “It’s out of my price range, and even if it wasn’t, it’s not going to be available for years,” she said. “I’m going to have to go.”
Source: Sun-Sentinel


Leave a Comment